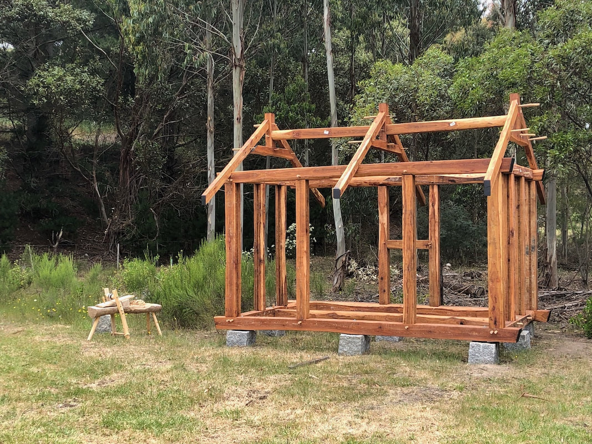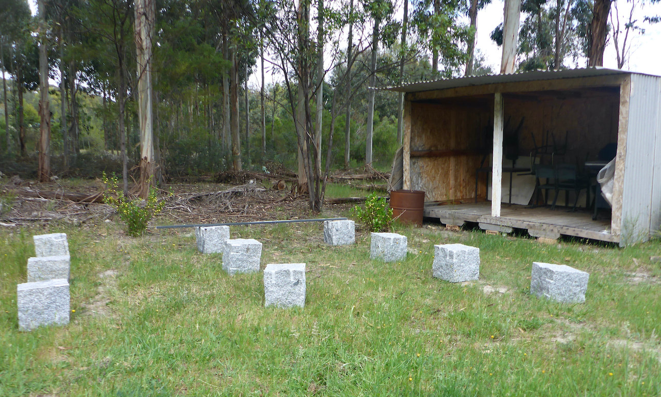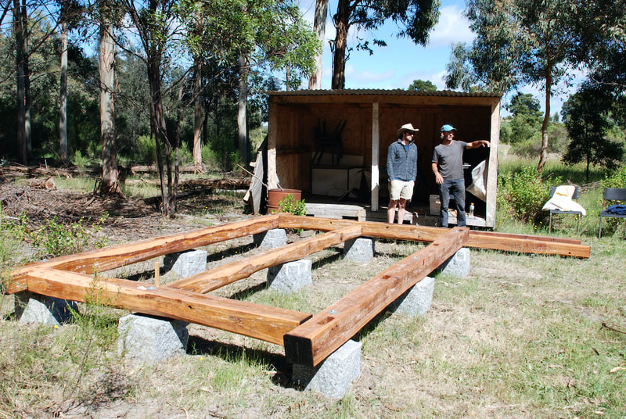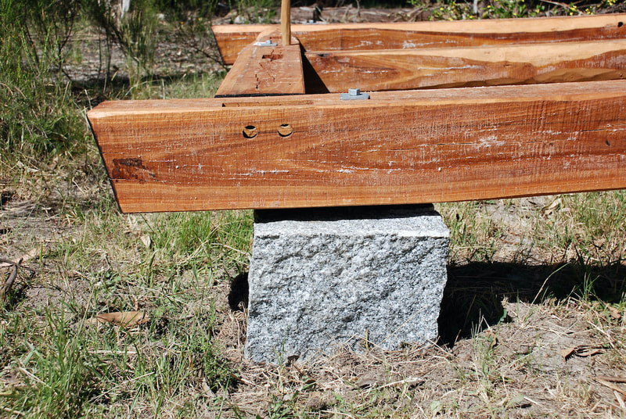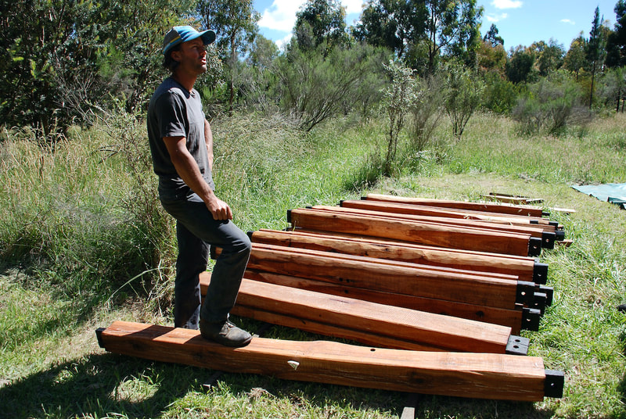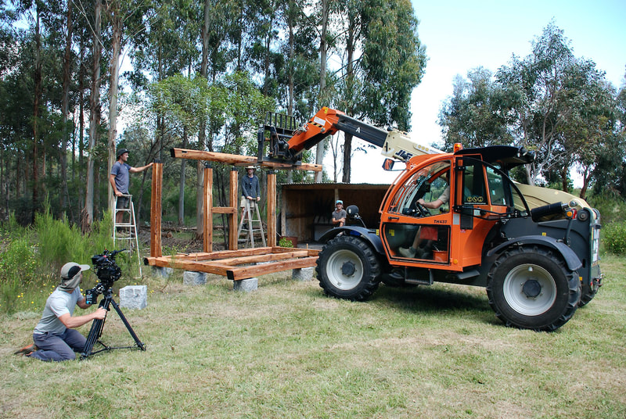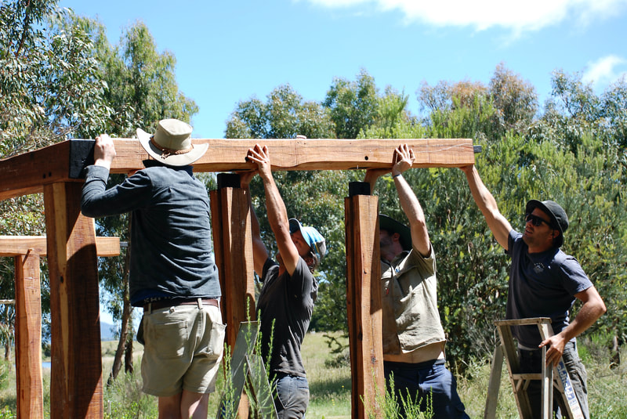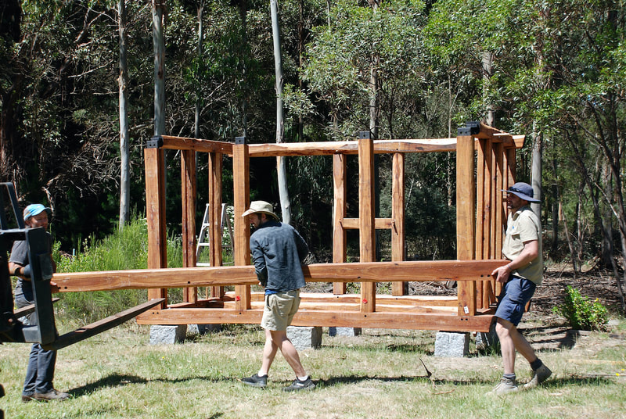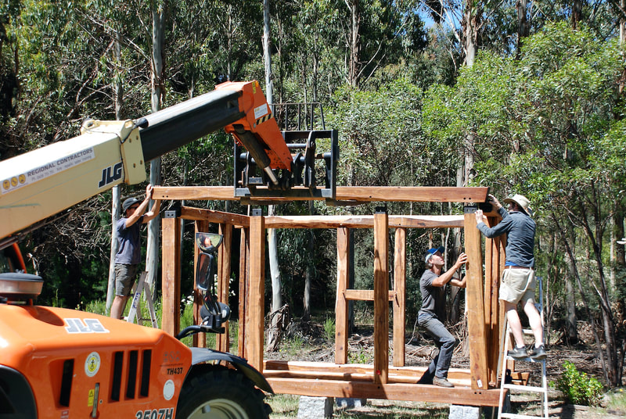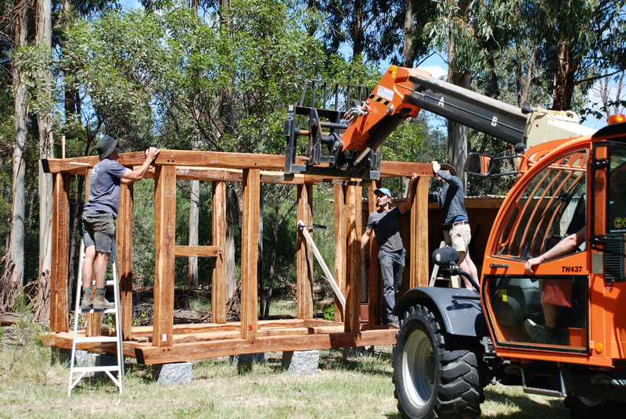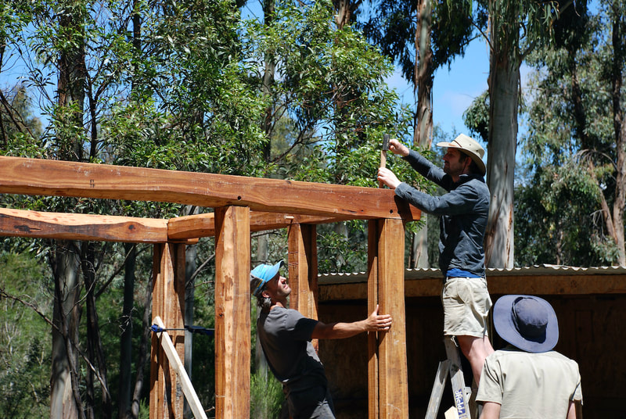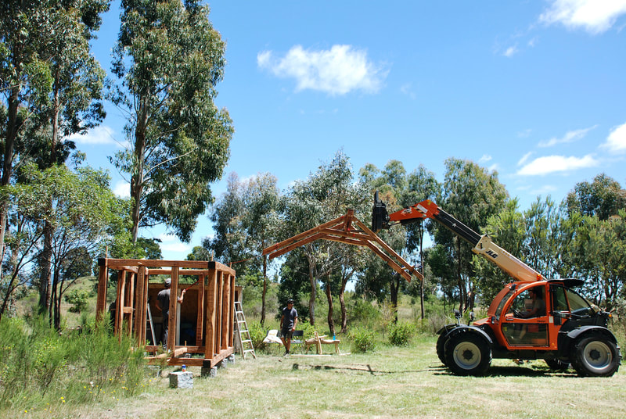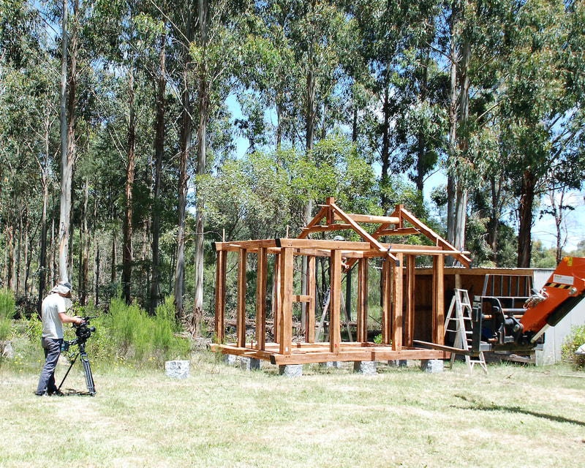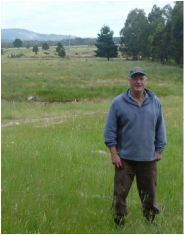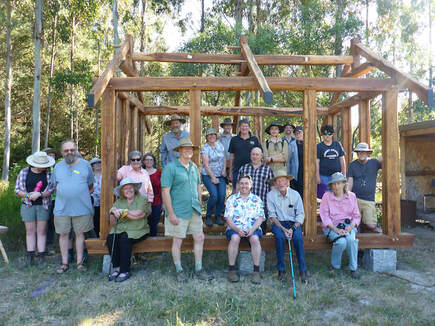 Moorabool Landcare Network visits during their Xmas party.
Moorabool Landcare Network visits during their Xmas party. While careful preliminary craftwork is essential to the traditional mortise and tenon building technique, prefabrication is becoming increasingly fashionable today. It allows for quality control and pre-packaging has enabled a faster roll-out of new houses to replace those lost in the Black Summer bushfires.
The bottom plate beams for the 21C drop slab hut were laid out on a grid of ‘granite’ staddle stones. Bolts through the beams were nested into a central hole on top of each stone. Armed with a spirit level, Lachie adjusted the height of each bolt, until the base floated perfectly flat above the ground’s surface.
The stones serve two obvious purposes and one not-so-obvious: they ensure underfloor air flow, stop termites and offer the clearance for lifting the hut and transporting it to another location.
Like a jigsaw, the post and beam pieces slotted together. Unlike a jigsaw, Lachie had numbered each piece, so the team knew exactly where each piece was supposed to go.
Corner posts were wrestled into place. Uprights for window and doors carried to their assigned slots. Then came the moment to bring out the modern machinery to do the heavy lifting of the top plates. Lachie had hired a Telehandler with a wide forklift for the day. Up and over went the long beams, with the team atop ladders gently guiding these nine metre-long heavyweights onto the post-top tenons.
As each of the four sides was capped with a beam, pegs were hammered through the corner posts and beams, anchoring the 3D jigsaw into a fixed pattern. Finally, the Telehandler raised its articulated arms high and added the gabled framework for the roof. The oiled skeleton of the drop slab hut gleamed firm and proud, the solid wooden frame at one with its natural surrounds.
